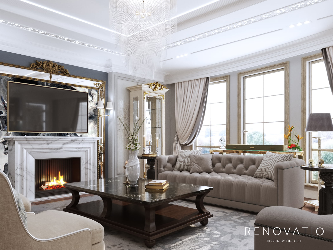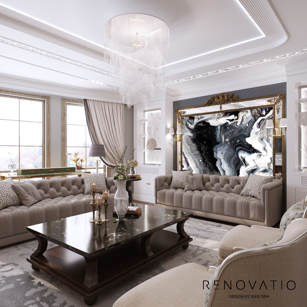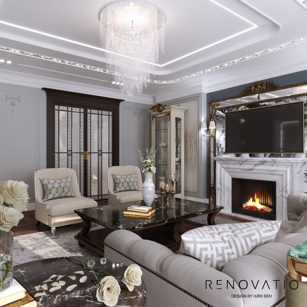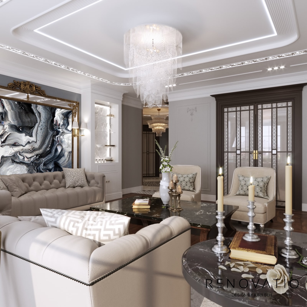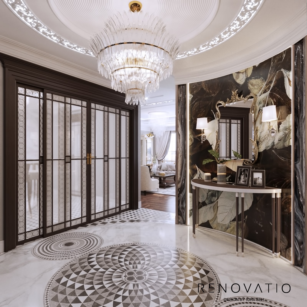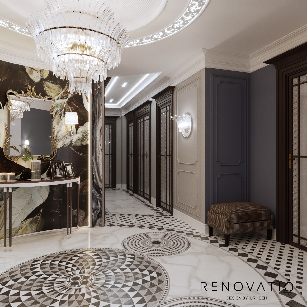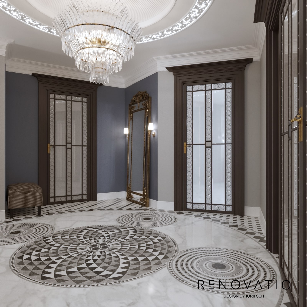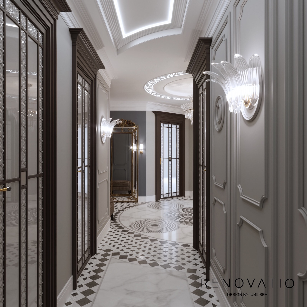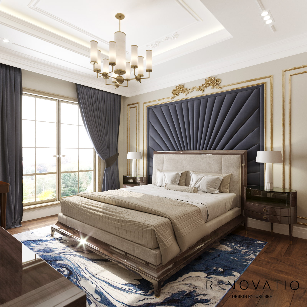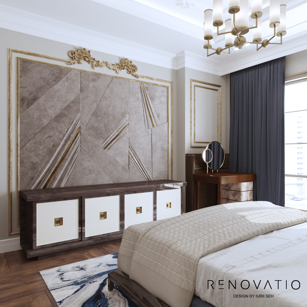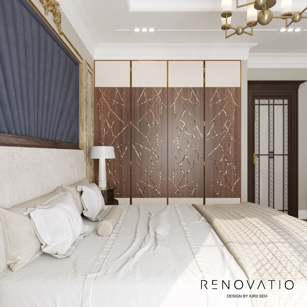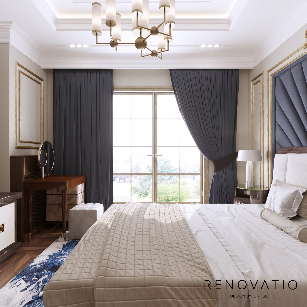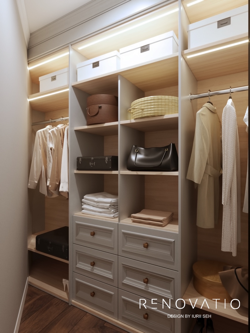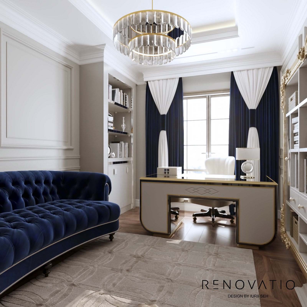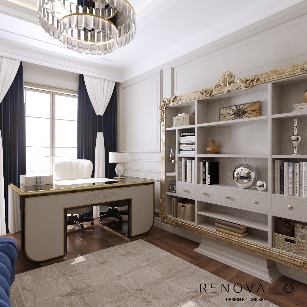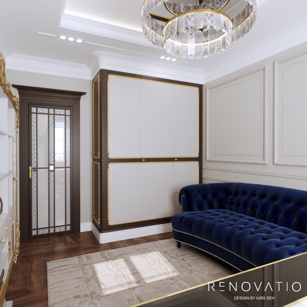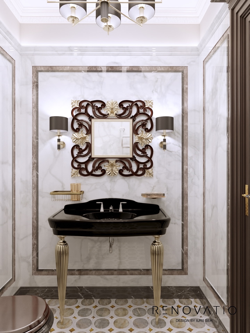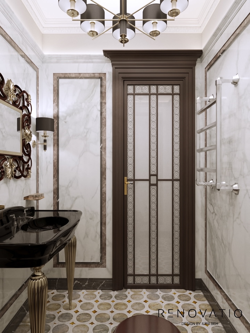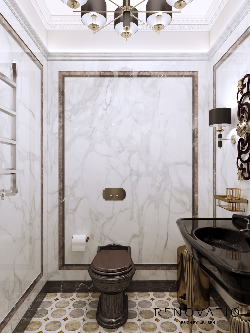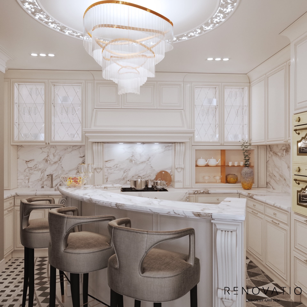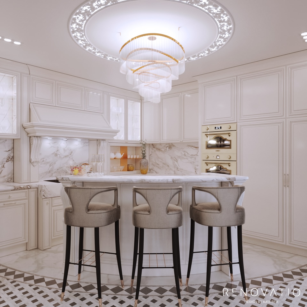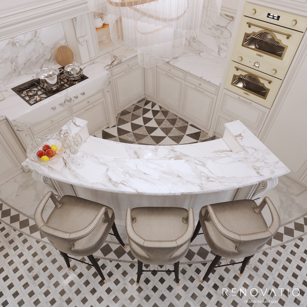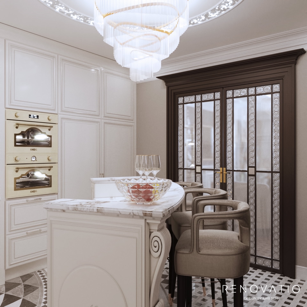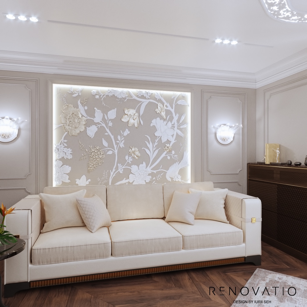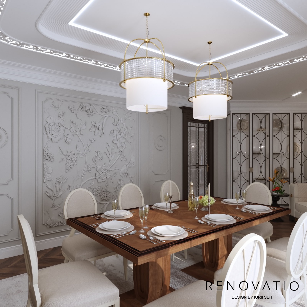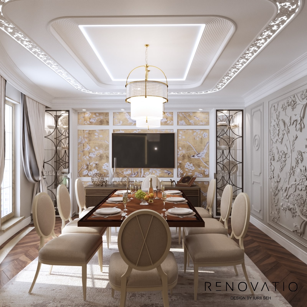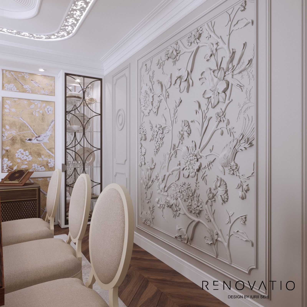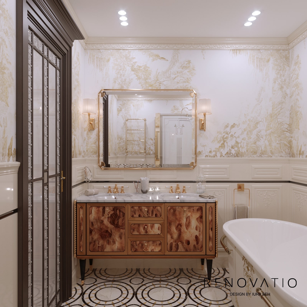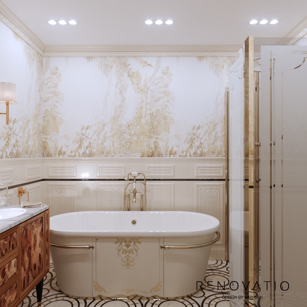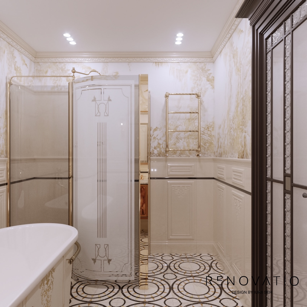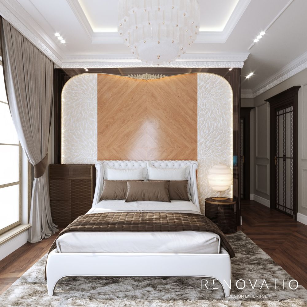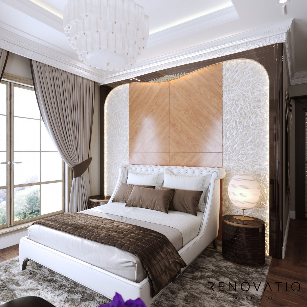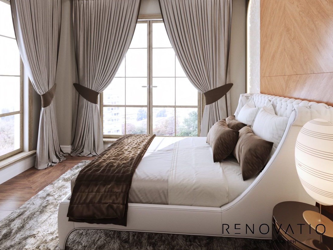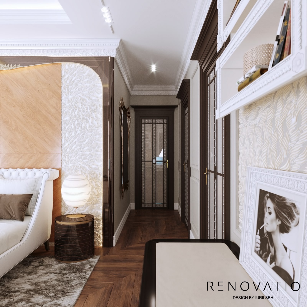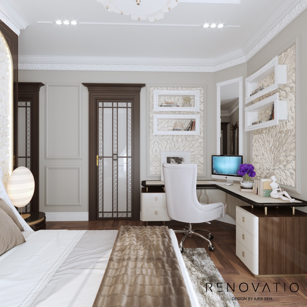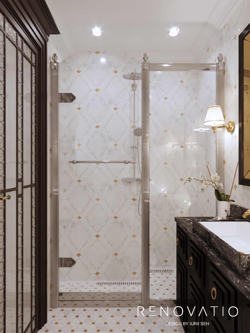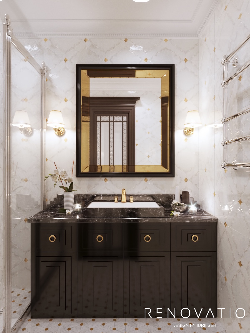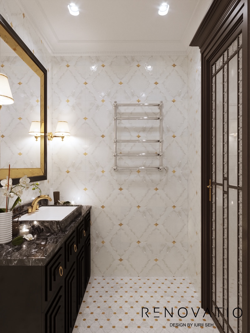
House design at Club House
The symbiosis of round and square shapes is about a 1722 sq.ft club house. Used all kinds of shades of beige, brown, gray, as well as black and conservative black and white.
The owners of the house practically do not cook at home, so we made the kitchen area as compact as possible. Literally a corner where they could place everything they needed: a bar counter with a marble top, an oven, a stove and a minimum cooking area.
Bathrooms are small, but due to mirrors we were able to increase the visual space. The stucco molding on the entire wall has become an accent in the living room. It complements the art deco style, due to its location opposite the window, it is always noticeable. The design combines elements of neoclassical architecture with modern motives in an original way.
14 REASONS TO ORDER RENOVATIO SERVICES
- Ultramodern design ideas (interior, exterior, landscape design)
- Uniqueness in any design style
- Original ideas in architectural design
- Exact realization of dream in real life
- Clear schedule and sequence of project design creation stages
- Well-developed client cooperation system
- Reliable mobile construction and repair teams
- Strict author’s and general contractor’s supervision
- Stable partner relations with contractors
- Proactive and competent team
- 11 years of successful experience.
- Profound portfolio (offline/online)
- Catalogues and exhibition samples available
- Comfortable location of the company





